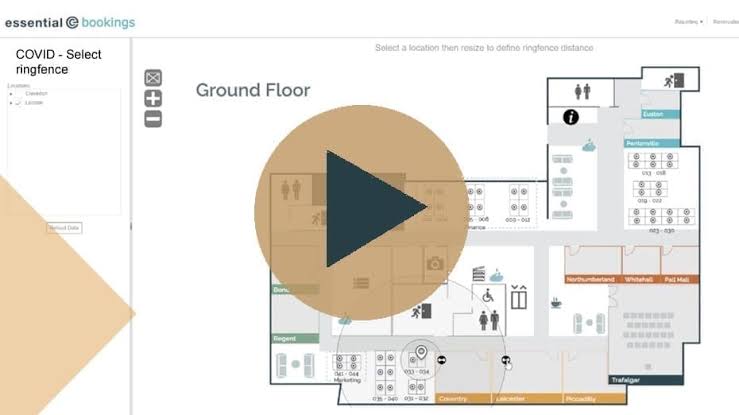The hybrid-work revolution has done wonders for employee flexibility, but it has also created a thorny new challenge for workplace teams: figuring out who is coming into the office, when they’re coming, and where they’re going to sit once they get there. Spreadsheets, paper sign-up sheets, and ad-hoc Slack messages aren’t just clunky—they actively hamper productivity and frustrate employees who are already juggling rapidly shifting schedules.
Enter interactive floor plans: digital, map-based tools that turn a flat office layout into a living, clickable experience. When integrated with a modern desk-booking engine, these plans empower employees to reserve a workstation in seconds while giving facilities managers real-time insight into space utilization. Below are three practical ways these visual floor maps streamline office booking for organizations of any size.
1. Empower Employees With Visual, Self-Service Desk Selection
People are visual by nature. Hand them a textual list of desks—“Row C, Seat 14”—and watch their eyes glaze over. Provide the same information on an interactive map, complete with icons for windows, elevators, snack bars, and collaboration zones, and they’ll intuitively gravitate toward the spot that best matches how they like to work.
- Fewer questions, fewer bottlenecks. A clickable plan eliminates the constant back-and-forth with HR or facilities. Workers can see, at a glance, whether the desk next to a teammate is available next Tuesday or which stations offer a standing desk option.
- Improved employee experience. When staff choose their own workspace—whether it’s near natural light, an ergonomic chair, or simply a favorite colleague—they arrive more engaged and settle in faster.
- Accessible anytime, anywhere. Cloud-based floor plans work just as well on a phone in the subway as they do on a large monitor at home, making last-minute desk changes painless. See how quick visual booking can be with an Floor Plan Mapper Desk Booking System.
2. Surface Real-Time Availability & Automated Rules
Traditional booking tools often rely on outdated information, leading to double bookings or awkward “seat squatting.” Interactive floor plans solve this by updating in real time, syncing with calendar tools and access control systems so the map always shows the truth on the ground.
- Instant status indicators. Desks change color the moment they’re reserved, released, or marked for cleaning. Meeting rooms display countdown timers or “in use” flags, so no one needs to crack open a door mid-call.
- Smart policies baked in. Need every other desk blocked for social distancing? Want to lock high-demand spaces until 48 hours before use? Automated rules ensure compliance without an administrator manually editing a seating chart each night.
- Reduced no-shows. Many platforms integrate check-in requirements—via QR code, mobile tap, or sensor data—so abandoned reservations automatically clear, returning the desk to the pool.
3. Turn Booking Data Into Actionable Space-Planning Insights
A floor plan that merely shows bookings is good; a floor plan that learns from those bookings is game-changing. Over weeks and months, the booking platform generates a gold mine of data that facilities teams can mine for smarter decisions.
- Understand true demand. Identify peak days, popular neighborhoods, and under-used corners of the office. If a cluster of engineering seats sits empty every Thursday, perhaps it can be repurposed as a quiet zone.
- Optimize square footage. With reliable usage metrics, leadership can right-size leases or negotiate flexible terms. For growing companies, data-driven forecasts help justify expansion plans.
- Support employee wellness. Heat maps of foot traffic and occupancy can guide everything from cleaning schedules to HVAC balance, ensuring the workspace remains healthy and comfortable.
Final Thoughts
In a world where office attendance is no longer mandatory but mission-critical collaboration still thrives on face-to-face moments, interactive floor plans bridge the gap between flexibility and efficiency. By:
- Giving employees a visual, self-service way to pick the perfect desk,
- Keeping availability accurate with real-time status and smart policies, and
- Converting booking activity into actionable space-planning intelligence,
organizations can reduce administrative overhead, cut real-estate costs, and—most importantly—deliver an outstanding workplace experience.
Whether you manage a fast-growing startup looking to avoid the chaos of seat assignments or a global enterprise optimizing multiple campuses, adopting a visual system such as Floor Plan Mapper can be the catalyst that turns desk booking from a headache into a hallmark of your modern, employee-first culture. Explore how an Floor Plan Mapper Desk Booking System can help your team work smarter today—and scale effortlessly for tomorrow’s challenges.

