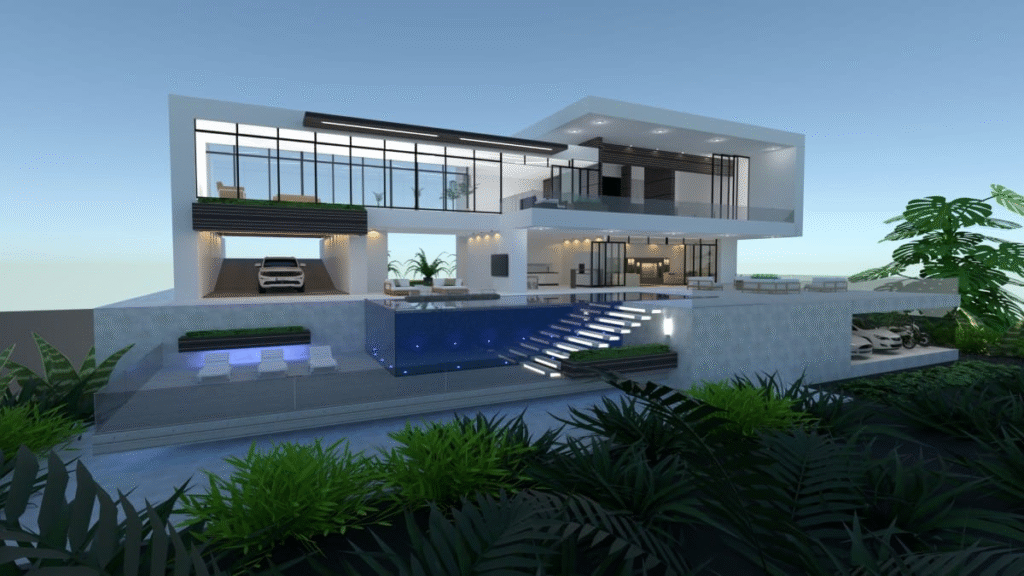Whether you’re renovating your home, planning a new build, or just dreaming up your ideal living space, 3D home design software makes it easier than ever to bring your vision to life. With the right tool, you can lay out rooms, experiment with materials, arrange furniture, and preview everything in realistic 3D, all without needing architectural skills.
In this post, we’ll look at the best 3D home design software available in 2025, based on ease of use, features, platform compatibility, and value. Whether you’re a homeowner, interior designer, architect, or student – there’s a tool here for you.
1. Planner 5D – Best All-Around 3D Home Design Software
Planner 5D stands out as the most accessible and versatile tool for anyone interested in home design, from casual users to professionals. It offers an intuitive drag-and-drop interface, rich 2D/3D modes, and a massive catalog of over 8,000 furniture and décor items.
Key Features:
- Easy-to-use floor plan editor (no design experience needed)
- Realistic 3D visualization with HD rendering
- AI-powered room planning and smart layout suggestions
- Works on web, iOS, Android, Windows, and macOS
- AR and VR mode (great for immersive previews)
Whether you’re remodeling a room or building an entire home from scratch, Planner 5D makes the process visual and fun. Its freemium model allows you to start designing for free, with affordable upgrades for high-res renders or premium items.
Best for: Homeowners, interior designers, real estate staging, educators
2. SketchUp – Best for Professional 3D Modeling
SketchUp is a powerful tool used by architects, engineers, and design pros. It offers precise modeling capabilities that go far beyond home interiors — but that also means it has a steeper learning curve.
Pros:
- Powerful modeling tools with real-world scale
- Excellent plugin ecosystem (via SketchUp Extension Warehouse)
- Web and desktop versions available
Best for: Architects, contractors, CAD professionals
Paid plans start at around $120/year
3. HomeByMe – Best for Realistic Interior Visualization
HomeByMe is known for its lifelike rendering and elegant user experience. It allows you to design rooms with drag-and-drop ease, then switch to realistic 3D mode to explore your creation.
Pros:
- Beautiful rendering quality
- Branded furniture from real retailers (great for shopping)
- Online community gallery for inspiration
Best for: Interior decorators, hobbyists, furniture planning
4. Floorplanner – Best for Fast 2D to 3D Layouts
Floorplanner is perfect for real estate agents, landlords, and casual users who want quick layout plans without too many bells and whistles.
Pros:
- Fast floor plan creation
- Instant 3D visualization
- Browser-based, no installation needed
Best for: Real estate, office planning, rental property layouts
5. Roomstyler 3D Home Planner – Best for Furniture Arrangement
Roomstyler focuses more on interior décor and furniture placement than architectural layout. Its interface is simple and filled with items from real brands.
Pros:
- Drag-and-drop furniture into pre-made rooms
- Great for moodboards and concept ideas
- Beginner-friendly
Best for: DIY decorators, Pinterest-style planning
Final Thoughts
Choosing the right 3D home design software depends on your goals:
- Want to design quickly and visually with powerful 3D previews? → Go with Planner 5D
- Need technical precision for professional projects? → Choose SketchUp
- Looking for beautiful renders or inspiration? → Try HomeByMe
With the right tool, your ideas can become more than sketches — they can become immersive visualizations ready to be shared, built, or just admired.

