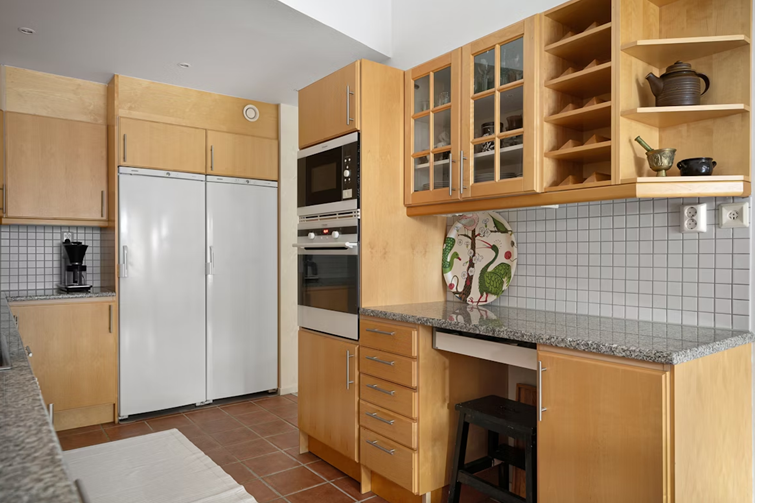A little kitchen does not have to be confined. Even the tiniest rooms may be designed as efficient and stylish with the help of careful planning and design decisions. It is all in making the details count, including storage options as well as planning.
What is needed is efficiency. A kitchen should not only be aesthetically flashy, but it should be useful in day-to-day life. With thoughtful planning, one may have a bigger-feeling, brighter and better-stocked kitchen with no trade-offs in charm and personality.
Optimising Layout and Flow
Layout is the foundation of each small kitchen. Convenience and easy flow comes from an efficient arrangement. Small spaces are normally best served with galley and L-shaped arrangements. They work with existing walls while keeping work stations convenient and handy. Convenient flow between the stove, sink and refrigerator makes cooking efficient.
Using Vertical Space Smartly
Vertical storage helps tremendously in small kitchens. You store the necessities without occupying space on bench tops using shelves, top-cabinet spaces or suspended hanging racks. You can store less-used items in top storage spaces and leave room for last-minute needs. Even small wall hooks for mugs or cutlery are handy. Utilising space maximally at heights minimises congestion.
Light and Colour Choices
The appropriate use of colours and lighting gives an illusion of space in the small kitchen. Light colours, which include pale greys, pale whites and pale creams, make the space reflect the natural light and illuminate it. Good quality of finishes on the cabinetry makes it even higher. Appropriate lighting, particularly under cabinet lights, eliminates dark spots and emphasises focus areas. They collaborate to give an open and free environment.
Smart Storage Solutions
Clever storage is key in small kitchens. Pull out drawers, corner units and sliding shelves utilise every inch. Organisers in drawers and stackable containers avoid congestion. A kitchen island with integrated storage doubles as prep space and dining space. These are functional while keeping surfaces clear.
Multi-Functional Fixtures and Furniture
In small kitchens, everything is based on multitasking. There is more flexibility with folding tables, extension benches and slide-along trolleys. Lost space is regained with compact living appliances like slimline dishwashers or inbuilt ovens. Not only do multitasking items maximise usage, they enable a flexible kitchen to adapt to the changing requirements e.g. cooking, dining or entertaining.
Professional Guidance for Better Design
Expert advice is a wonder worker for the planning of a small kitchen. A knowledgeable joinery designer is able to specifically design cabinetry and fittings for your case. Custom-made solutions make the most of uneven corners and tricky shapes. Expert advice is about having your kitchen combine style, comfort and peak efficiency.
Conclusion
A small kitchen does not necessarily have to be claustrophobic and unproductive when it is planned. Utilising the available vertical space, selective storage decisions and adopting vibrant finishes all provide balance. Design is not about size, but about clever choices that enhance the functioning and atmosphere of a space.
Each detail, irrespective of size, constitutes the end-result. With planning and the touch of an expert, your tiny kitchen area transforms into one where functionality and beauty go hand in hand. Get inspired by these ideas and turn restraints into possibilities of imagination.

